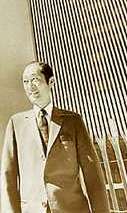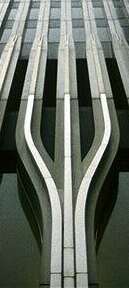|
Fall of the
twin towers
First published September
12, 2001
click
HERE for latest news and links
The twin towers were built between
1966 and 1973 to the design of Minoru
Yamasaki (deceased). To gain an elegant form to house the huge rentable
area required, he chose to have two tall slender towers.
 To
make this structurally viable, Skilling, Helle, Christiansen, Robertson
Structural Engineers gave the towers an external steel lattice that acted
as a wind brace. This system was first used at the IBM building in Seattle.
This system also eradicated the need for internal columns - these would
have been next to impossible on buildings of this size due to the required
size of the columns in the lower part of the structure. The lattice was
shaped to appear as oversized window mullions, spaced at 39 inches. They
really were huge, but felt reassuring for anyone with a sense of vertigo. To
make this structurally viable, Skilling, Helle, Christiansen, Robertson
Structural Engineers gave the towers an external steel lattice that acted
as a wind brace. This system was first used at the IBM building in Seattle.
This system also eradicated the need for internal columns - these would
have been next to impossible on buildings of this size due to the required
size of the columns in the lower part of the structure. The lattice was
shaped to appear as oversized window mullions, spaced at 39 inches. They
really were huge, but felt reassuring for anyone with a sense of vertigo.
This was also the first building to employ the skylobby system - this
is a highly efficient way of working the lifts to service the huge building
population. Express lifts would take people to "skylobbies"
from where there could ascend to their own "local level". This
cut the number of lifts down, again increasing leasable are per floor
to a percentage more like that of a conventional lowrise building.
In 1993, a massive bomb exploded in the World trade Center's underground
carpark, killing six people and injuring 1042. The bomb failed to budge
the buildings due to the exoskeletal structural system, which had little
reliance on the foundations of the core.
On September 11, 2001, the twin towers and tower 7 were reduced to rubble
after terrorists hijacked two american Boeing 767s and flew them into
the towers. The tragedy still unfolds. Minoru Yamasaki Architects have
this to say:
"MYA is shocked and outraged at this terrible tragedy. Mere words
cannot express the depth of our grief and our thoughts and prayers go
out to the victims and there families."
statistics:
floor area: 40,000 sq. feet in each of the upper floors.Total 9,6000,000
square feet gross.
height: 110 floors, rising 412metres.
elevators: 99.
population: 50,000, plus 70,000 daily visitors.
tallest tower: until 1974 when Sears Tower overtook them.
by Peter Johns
[DCM employee during sketch design of the Grollo Tower, which employed
similar systems.]
[visitor to WTC, 1989]
related:

<<Down went not simply the leading architectural
icon of global capital but the most concentrated symbol of human density
- of the coming together that has, in one form or another, guided
urbanism from its beginnings.>>
MICHAEL
SORKIN IN METROPOLIS MAGAZINE JANUARY 2002 |
sources + links
: updated :
- The
Towers Tomorrow
Re: New York, more ideas for the hole. Cesar Pelli and William Pedersen
speak. (NY Village Voice 16.01.02)
- Winter
Garden at the Attack Site Looks to Spring
Re: New York, Cesar Pelli's World Financial Center and Winter Garden,
reconstruction amid the debris (NYTimes 15.01.02)
registration required.
- Architects
aiming high despite Twin Towers
Re: Tall buildings and the future of tall architecture - by Deyan Sujic.
(Otago Daily Times 14.01.02)
- Leaping
From One Void Into Others
Re: Twin Towers, that and other voids. By Herbert Muschamp (NYTimes
23.12.01)
registration required.
- Trade
Centre levelled at last
Re: Twin Towers, the remnant facades have been removed for a possible
memorial.
(The Age 17.12.01)
- Faulty
Fireproofing Is Reviewed as Factor in Trade Center Collapse
Re: Twin Towers, problems identified with fireproofing, used to fall
off in high winds (NYTimes 13.12.01)
registration required.
- Architectural
Record - two PDF articles from 1964 and 1977, describing the project
and 'Windows on the World' restaurant respectively.
- Q'n'A
VincentScully
(Metropolis 12.01)
- The
Tower Builder
An interview with the engineer. "The World Trade Center was
a team effort, but the collapse of the World Trade Center is my responsibility,
and that's the way I feel about it." Also includes a detailed description
of the structural system, and an interview with a demolition specialist:
"Far more people would have died if those buildings had been built
differently. A conventional frame building would have fallen immediately—no
question. Only a tube structure could have taken that hit and survived."
(New Yorker 19.11.01)
- The
Commemorative Beauty of Tragic Wreckage
Re: New York, holding onto the fragments.
(NYTimes 11.11.01)
May require registration
- A
city learns to live with an unbearable absence
Re: New York, twin towers, dealing with the absence.
(AGE 29.10.01)
- Power,
Imagination and New York's Future
Re: New York, problems in the architecture world as redevelopment
beckons.
(NYTimes 28.10.01)
May require registration
- Locked
doors stopped rooftop rescue in towers
Re: New York, twin towers, doors locked at the top after 1993 "publicity
stunts".
(SMH 24.10.01)
- Tall
Dreams and Premiums
Re: Rising premiums and lower rents for tall buildings.
(IHT 05.10.01)
- Towers
of Light
A proposal to illuminate the sky in place of the towers.
(New Yorker 01.10.01)
- Building
Plans
Paul Goldberger writes. "Now that the Trade Center has become
a martyr to terrorism, I suspect that architectural criticism of it
will cease altogether. It has become a noble monument of a lost past."
(New Yorker 24.09.01)
- A
City Transformed: Designing 'Defensible Space'
Re: New York, Antony Vidler writes about making buildings safe
through the past century.
(NYTimes 23.09.01)
May require registration
- Engineers
Say Buildings Near Trade Center Held Up Well
Re: New York, adjacent buildings report.
(NYTimes 20.09.01)
May require registration
- Engineers
Tackle Havoc Beneath Trade Center
Re: New York, twin towers, the dangers of excavation, the 'bath
tub'.
(NYTimes 18.09.01)
May require registration
- Satellite
photo of lower manhatten
(CNN)
- The
"nice" townplanner who killed thousands
Re: Twin towers, suspect was a planning and urban development in
Hamburg and may have studied architecture in Cairo. (16.09.01)
- A
skyline diminished
A Sydney Morning Herald map of the area showing buildings under
threat of collapse. (16.09.01)
- Reaching
for the Sky
Re: New York, twin towers, Minuro Yamasaki Architect - detailed
profile. Comments on skyscarpers from Sir Norman Foster.(Guardian 15.09.01)
- Buildings
That Stood Tall as Symbols of Strength
Re: New York, twin towers, architecture as a target through history.(Washington
Post 13.09.01)
- World
Trade Centre - New York - Some Engineering Aspects
Sydney University's Department of Civil Engineering closely examines
the structure and collapse of the World Trade Centre towers (14.09.01)
- Architects
wonder if towers too tempting a target
Re: New York, twin towers, impact on urban space. "If we try
to fortify ourselves against this, we're going to have to live underground,''
(Boston Globe 14.09.01)
- Why
the towers collapsed
A Sydney Morning Herald graphic. (13.09.01)
- profile
of minuro yamasaki, architect of the WTC (det news)
- Watching
a Creation From Infancy to Rubble
Re: New York, twin towers, Minuro Yamaski Architects talk, Robert
Stern also. (NYTimes 14.09.01) May require registration
- Buildings
Were Unprepared to Withstand Such an Impact
Re: Detailed description of collapse of structure, Cesar Pelli comments.
- The
Biggest Foundation
A republished article from 1972 describing the difficulties faced
in excavating and maintaining the underground train system.
(New Yorker 13.09.01)
- Twin
Towers Couldn't Sustain Attack
Re: New York, twin towers, experts discuss why they fell. (AP 12.09.01)
- ITN
news 110901
- great
buildings profile
- minoru
yamasaki profile
- minoru
yamasaki architects (MYA)
- radio
interview with one WTC architect, Aaron Swirski
on September 11(Jerusalem
Post)
- world
trade center online
- world
trade center virtual tour
|
 z e b r a - s p
e c i a l
z e b r a - s p
e c i a l z e b r a - s p
e c i a l
z e b r a - s p
e c i a l zebra architecture links
© 2001 last revised 20.02.02 search
site
zebra architecture links
© 2001 last revised 20.02.02 search
site